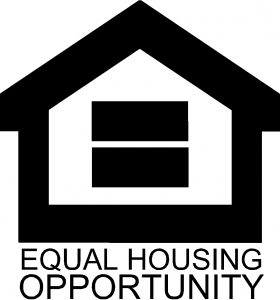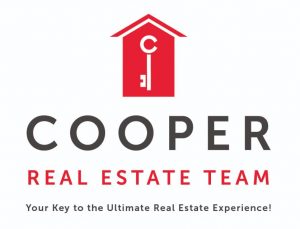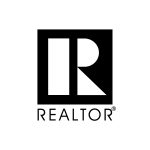
Listing Courtesy of:  RMLS / Knipe Realty ERA Powered
RMLS / Knipe Realty ERA Powered
 RMLS / Knipe Realty ERA Powered
RMLS / Knipe Realty ERA Powered 41607 NE 12th Ave Woodland, WA 98674
Sold (70 Days)
$580,000
MLS #:
24115687
24115687
Taxes
$3,864(2024)
$3,864(2024)
Lot Size
2 acres
2 acres
Type
Single-Family Home
Single-Family Home
Year Built
1973
1973
Style
Split, Daylight Ranch
Split, Daylight Ranch
Views
Creek/Stream, Trees/Woods
Creek/Stream, Trees/Woods
County
Clark County
Clark County
Listed By
Kimberley Duval, Knipe Realty ERA Powered
Bought with
William Purta, Real Broker LLC
William Purta, Real Broker LLC
Source
RMLS
Last checked Sep 16 2025 at 9:27 AM GMT+0000
RMLS
Last checked Sep 16 2025 at 9:27 AM GMT+0000
Bathroom Details
- Full Bathrooms: 2
Interior Features
- High Ceilings
- Laundry
- Garage Door Opener
- Wood Floors
- Tile Floor
- Quartz
- Vaulted Ceiling(s)
- Washer/Dryer
- Windows: Double Pane Windows
- Appliance: Dishwasher
- Appliance: Pantry
- Appliance: Range Hood
- Appliance: Free-Standing Refrigerator
- Appliance: Free-Standing Range
- Windows: Aluminum Frames
Lot Information
- Hilly
- Level
- Trees
- Secluded
Property Features
- Fireplace: Wood Burning
- Foundation: Concrete Perimeter
Heating and Cooling
- Forced Air - 90%
- Central Air
Basement Information
- Daylight
- Finished
- Storage Space
Exterior Features
- Brick
- Metal Siding
- Roof: Composition
Utility Information
- Utilities: Utilities-Internet/Tech: Dsl, Utilities-Internet/Tech: Satellite
- Sewer: Septic Tank
- Fuel: Electricity
School Information
- Elementary School: Woodland
- Middle School: Woodland
- High School: Woodland
Garage
- Attached
Parking
- Driveway
- Rv Access/Parking
Stories
- 2
Living Area
- 2,365 sqft
Listing Brokerage Notes
Buyer Brokerage Compensation: 2.25%
*Details provided by the brokerage, not MLS (Multiple Listing Service). Buyer's Brokerage Compensation not binding unless confirmed by separate agreement among applicable parties.
Disclaimer: The content relating to real estate for sale on this web site comes in part from the IDX program of the RMLS of Portland, Oregon. Real estate listings held by brokerage firms other than Knipe Realty ERA Powered are marked with the RMLS logo, and detailed information about these properties includes the names of the listing brokers.
Listing content is copyright © 2025 RMLS, Portland, Oregon.
All information provided is deemed reliable but is not guaranteed and should be independently verified.
Last updated on (9/16/25 02:27).
Some properties which appear for sale on this web site may subsequently have sold or may no longer be available.




