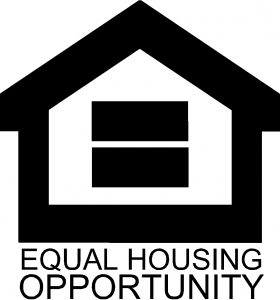


Listing Courtesy of:  Northwest MLS / Knipe Realty ERA Powered / Ellen Hartzell and Redfin
Northwest MLS / Knipe Realty ERA Powered / Ellen Hartzell and Redfin
 Northwest MLS / Knipe Realty ERA Powered / Ellen Hartzell and Redfin
Northwest MLS / Knipe Realty ERA Powered / Ellen Hartzell and Redfin 8620 NE 31st Circle Vancouver, WA 98662
Sold (113 Days)
$636,000
MLS #:
2178332
2178332
Taxes
$5,637(2023)
$5,637(2023)
Lot Size
5,386 SQFT
5,386 SQFT
Type
Single-Family Home
Single-Family Home
Building Name
Woods of Royal Oaks
Woods of Royal Oaks
Year Built
2007
2007
Style
2 Story
2 Story
School District
Vancouver
Vancouver
County
Clark County
Clark County
Community
Vancouver
Vancouver
Listed By
Ellen Hartzell, Knipe Realty ERA Powered
Bought with
Kelly Primerano, Redfin
Kelly Primerano, Redfin
Source
Northwest MLS as distributed by MLS Grid
Last checked Sep 20 2024 at 4:54 PM GMT+0000
Northwest MLS as distributed by MLS Grid
Last checked Sep 20 2024 at 4:54 PM GMT+0000
Bathroom Details
- Full Bathrooms: 2
- Half Bathroom: 1
Interior Features
- Hardwood
- Fireplace
- Bath Off Primary
- Wall to Wall Carpet
- Walk-In Closet(s)
- Security System
- Jetted Tub
- Dishwasher(s)
- Dryer(s)
- Refrigerator(s)
- Stove(s)/Range(s)
- Washer(s)
- Microwave(s)
Subdivision
- Vancouver
Lot Information
- Dead End Street
Property Features
- Fireplace: Gas
- Fireplace: 1
- Foundation: Poured Concrete
Heating and Cooling
- Forced Air
Flooring
- Hardwood
- Vinyl
- Carpet
Exterior Features
- Cement Planked
- Roof: Composition
Utility Information
- Sewer: Sewer Connected
- Fuel: Electric, Natural Gas
School Information
- Elementary School: Ogden Elementary
- Middle School: McLoughlin Middle
- High School: Fort Vancouver High
Parking
- Driveway
- Attached Garage
Stories
- 2
Living Area
- 2,945 sqft
Disclaimer: Based on information submitted to the MLS GRID as of 2024 9/20/24 09:54. All data is obtained from various sources and may not have been verified by broker or MLS GRID. Supplied Open House Information is subject to change without notice. All information should be independently reviewed and verified for accuracy. Properties may or may not be listed by the office/agent presenting the information.





Description