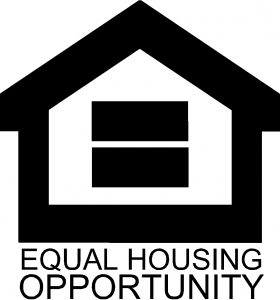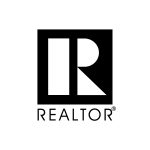


Listing Courtesy of:  RMLS / Knipe Realty ERA Powered / Heidi Gowing / Michelle Marlahan
RMLS / Knipe Realty ERA Powered / Heidi Gowing / Michelle Marlahan
 RMLS / Knipe Realty ERA Powered / Heidi Gowing / Michelle Marlahan
RMLS / Knipe Realty ERA Powered / Heidi Gowing / Michelle Marlahan 701 Columbia St 715 Vancouver, WA 98660
Active (165 Days)
$279,900
MLS #:
24378808
24378808
Taxes
$2,181(2023)
$2,181(2023)
Type
Condo
Condo
Year Built
2004
2004
Style
1 Story, Common Wall
1 Story, Common Wall
County
Clark County
Clark County
Listed By
Heidi Gowing, Knipe Realty ERA Powered
Michelle Marlahan, Knipe Realty ERA Powered
Michelle Marlahan, Knipe Realty ERA Powered
Source
RMLS
Last checked Jan 7 2025 at 2:36 AM GMT+0000
RMLS
Last checked Jan 7 2025 at 2:36 AM GMT+0000
Bathroom Details
- Full Bathroom: 1
Interior Features
- Hardwood Floors
- Quartz
- Washer/Dryer
- Windows: Double Pane Windows
- Appliance: Dishwasher
- Appliance: Disposal
- Appliance: Free-Standing Range
- Appliance: Free-Standing Refrigerator
- Appliance: Quartz
- Appliance: Range Hood
- Appliance: Stainless Steel Appliance(s)
- Accessibility: One Level
Kitchen
- Dishwasher
- Eat Bar
- Hardwood Floors
- Free-Standing Refrigerator
- Quartz
- Free-Standing Range
Lot Information
- Level
Heating and Cooling
- Hot Water
- Heat Exchanger
Homeowners Association Information
- Dues: $628/Monthly
Exterior Features
- Brick
- Roof: Flat
Utility Information
- Utilities: Utilities-Internet/Tech: Cable
- Sewer: Public Sewer
- Fuel: Electricity
School Information
- Elementary School: Hough
- Middle School: Discovery
- High School: Hudsons Bay
Garage
- Available
Parking
- Secured
Stories
- 1
Living Area
- 628 sqft
Location
Disclaimer: The content relating to real estate for sale on this web site comes in part from the IDX program of the RMLS of Portland, Oregon. Real estate listings held by brokerage firms other than Knipe Realty ERA Powered are marked with the RMLS logo, and detailed information about these properties includes the names of the listing brokers.
Listing content is copyright © 2025 RMLS, Portland, Oregon.
All information provided is deemed reliable but is not guaranteed and should be independently verified.
Last updated on (1/6/25 18:36).
Some properties which appear for sale on this web site may subsequently have sold or may no longer be available.




Description