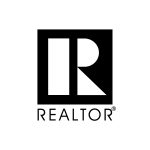
Listing Courtesy of:  RMLS / Knipe Realty ERA Powered / Jennifer Hart
RMLS / Knipe Realty ERA Powered / Jennifer Hart
 RMLS / Knipe Realty ERA Powered / Jennifer Hart
RMLS / Knipe Realty ERA Powered / Jennifer Hart 5116 NE 124th Cir Vancouver, WA 98686
Sold (52 Days)
$869,000
MLS #:
24528103
24528103
Taxes
$5,804(2023)
$5,804(2023)
Lot Size
7,405 SQFT
7,405 SQFT
Type
Single-Family Home
Single-Family Home
Year Built
2017
2017
Style
2 Story, Craftsman
2 Story, Craftsman
County
Clark County
Clark County
Community
Green Valley
Green Valley
Listed By
Jennifer Hart, Knipe Realty ERA Powered
Bought with
Cody Rose, Cascade Hasson Sotheby's International Realty
Cody Rose, Cascade Hasson Sotheby's International Realty
Source
RMLS
Last checked Sep 19 2024 at 9:06 PM GMT+0000
RMLS
Last checked Sep 19 2024 at 9:06 PM GMT+0000
Bathroom Details
- Full Bathrooms: 2
- Partial Bathroom: 1
Interior Features
- Ceiling Fan(s)
- Engineered Hardwood
- Garage Door Opener
- Granite
- High Ceilings
- High Speed Internet
- Jetted Tub
- Quartz
- Sprinkler
- Tile Floor
- Wall to Wall Carpet
- Washer/Dryer
- Water Softener
- Windows: Vinyl Frames
- Appliance: Appliance Garage
- Appliance: Built-In Oven
- Appliance: Built-In Range
- Appliance: Butler's Pantry
- Appliance: Convection Oven
- Appliance: Dishwasher
- Appliance: Disposal
- Appliance: Double Oven
- Appliance: Energy Star Qualified Appliances
- Appliance: Free-Standing Refrigerator
- Appliance: Gas Appliances
- Appliance: Granite
- Appliance: Island
- Appliance: Microwave
- Appliance: Pantry
- Appliance: Plumbed for Ice Maker
- Appliance: Stainless Steel Appliance(s)
- Appliance: Tile
- Appliance: Wine Cooler
- Accessibility: Accessible Hallway(s)
- Accessibility: Bathroom Cabinets
- Accessibility: Garage on Main
- Accessibility: Kitchen Cabinets
- Accessibility: Main Floor Bedroom W/Bath
- Accessibility: Utility Room on Main
- Accessibility: Walk-In Shower
Kitchen
- Built-In Range
- Cook Island
- Dishwasher
- Disposal
- Eat Bar
- Kitchen/Dining Room Combo
- Microwave
- Water Softener
- Convection Oven
- Engineered Hardwood
- Butler's Pantry
- Built-In Oven
Subdivision
- Green Valley
Lot Information
- Cul-De-Sac
- Trees
Property Features
- Fireplace: Gas
Heating and Cooling
- Energy Star Qualified Equipment
- Forced Air
- Heat Pump
- Central Air
Basement Information
- Crawl Space
Homeowners Association Information
- Dues: $104/Quarterly
Exterior Features
- Stone
- Cement Siding
- Roof: Composition
Utility Information
- Sewer: Public Sewer
- Fuel: Gas
School Information
- Elementary School: Pleasant Valley
- Middle School: Pleasant Valley
- High School: Prairie
Garage
- Attached
Parking
- Driveway
Stories
- 2
Living Area
- 2,992 sqft
Disclaimer: The content relating to real estate for sale on this web site comes in part from the IDX program of the RMLS™ of Portland, Oregon. Real estate listings held by brokerage firms other than (fill in the site owning Broker company name here) are marked with the RMLS™ logo, and detailed information about these properties includes the names of the listing brokers. Listing content is copyright © 2024 RMLS™, Portland, Oregon All information provided is deemed reliable but is not guaranteed and should be independently verified. Last Updated: 9/19/24 14:06





