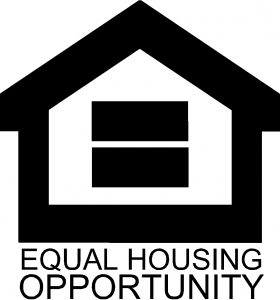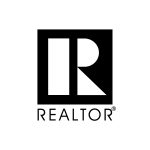
Sold
Listing Courtesy of:  RMLS / Knipe Realty ERA Powered / Alicia Cooper-Cooley / Lisa Cooper
RMLS / Knipe Realty ERA Powered / Alicia Cooper-Cooley / Lisa Cooper
 RMLS / Knipe Realty ERA Powered / Alicia Cooper-Cooley / Lisa Cooper
RMLS / Knipe Realty ERA Powered / Alicia Cooper-Cooley / Lisa Cooper 1908 Grant St Vancouver, WA 98660
Sold on 02/04/2026
$589,900 (USD)
MLS #:
318842125
318842125
Taxes
$5,470(2025)
$5,470(2025)
Lot Size
4,791 SQFT
4,791 SQFT
Type
Single-Family Home
Single-Family Home
Year Built
1946
1946
Style
2 Story, Bungalow
2 Story, Bungalow
County
Clark County
Clark County
Listed By
Alicia Cooper-Cooley, Knipe Realty ERA Powered
Lisa Cooper, Knipe Realty ERA Powered
Lisa Cooper, Knipe Realty ERA Powered
Bought with
Gregory Sobotka, Think Real Estate
Gregory Sobotka, Think Real Estate
Source
RMLS
Last checked Feb 6 2026 at 7:34 PM GMT+0000
RMLS
Last checked Feb 6 2026 at 7:34 PM GMT+0000
Bathroom Details
- Full Bathrooms: 2
Interior Features
- Granite
- Laundry
- Ceiling Fan(s)
- Wall to Wall Carpet
- Laminate Flooring
- Appliance: Stainless Steel Appliance(s)
- Windows: Vinyl Frames
- Appliance: Granite
- Appliance: Free-Standing Range
- Accessibility: Main Floor Bedroom W/Bath
Kitchen
- Sink
- Granite
- Laminate Flooring
Lot Information
- Level
Property Features
- Fireplace: Stove
- Fireplace: Wood Burning
Heating and Cooling
- Forced Air
- Window Unit(s)
Basement Information
- Finished
Exterior Features
- Cement Siding
- Board & Batten Siding
- Roof: Composition
Utility Information
- Utilities: Utilities-Internet/Tech: Cable
- Sewer: Public Sewer
- Fuel: Gas, Electricity
School Information
- Elementary School: Hough
- Middle School: Discovery
- High School: Hudsons Bay
Garage
- Converted
Parking
- Driveway
- On Street
Stories
- 2
Living Area
- 2,114 sqft
Listing Price History
Date
Event
Price
% Change
$ (+/-)
Nov 10, 2025
Price Changed
$589,900
-3%
-$20,000
Oct 26, 2025
Price Changed
$609,900
-1%
-$5,100
Oct 09, 2025
Listed
$615,000
-
-
Disclaimer: The content relating to real estate for sale on this web site comes in part from the IDX program of the RMLS of Portland, Oregon. Real estate listings held by brokerage firms other than Knipe Realty ERA Powered are marked with the RMLS logo, and detailed information about these properties includes the names of the listing brokers.
Listing content is copyright © 2026 RMLS, Portland, Oregon.
All information provided is deemed reliable but is not guaranteed and should be independently verified.
Last updated on (2/6/26 11:34).
Some properties which appear for sale on this web site may subsequently have sold or may no longer be available.




