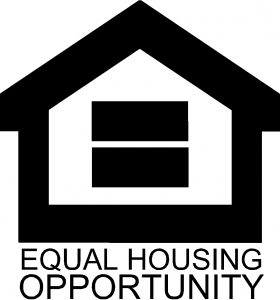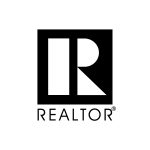
Sold
Listing Courtesy of:  RMLS / Knipe Realty ERA Powered / Nikki White
RMLS / Knipe Realty ERA Powered / Nikki White
 RMLS / Knipe Realty ERA Powered / Nikki White
RMLS / Knipe Realty ERA Powered / Nikki White 15003 NE 102nd St Vancouver, WA 98682
Sold on 08/19/2025
$670,000 (USD)
MLS #:
24577234
24577234
Taxes
$5,374(2023)
$5,374(2023)
Lot Size
10,018 SQFT
10,018 SQFT
Type
Single-Family Home
Single-Family Home
Year Built
2010
2010
Style
2 Story, Contemporary
2 Story, Contemporary
County
Clark County
Clark County
Community
Misty Meadows Estates
Misty Meadows Estates
Listed By
Nikki White, Knipe Realty ERA Powered
Bought with
Daniel Belza, Great Western Real Estate Company
Daniel Belza, Great Western Real Estate Company
Source
RMLS
Last checked Feb 6 2026 at 8:08 AM GMT+0000
RMLS
Last checked Feb 6 2026 at 8:08 AM GMT+0000
Bathroom Details
- Full Bathrooms: 2
- Partial Bathroom: 1
Interior Features
- Sound System
- Hardwood Floors
- High Ceilings
- Laundry
- Wall to Wall Carpet
- Appliance: Dishwasher
- Appliance: Pantry
- Appliance: Island
- Appliance: Microwave
- Appliance: Disposal
- Appliance: Stainless Steel Appliance(s)
- Appliance: Gas Appliances
- Appliance: Granite
- Appliance: Free-Standing Refrigerator
Kitchen
- Granite
- High Ceilings
Subdivision
- Misty Meadows Estates
Lot Information
- Level
- Cul-De-Sac
Property Features
- Fireplace: Gas
Heating and Cooling
- Forced Air
- Central Air
Basement Information
- Crawl Space
Homeowners Association Information
- Dues: $65/Quarterly
Exterior Features
- Cement Siding
- Roof: Composition
Utility Information
- Sewer: Public Sewer
- Fuel: Gas, Electricity
School Information
- Elementary School: Glenwood
- Middle School: Laurin
- High School: Prairie
Garage
- Attached
- Tandem
- Oversized
Parking
- Driveway
Stories
- 2
Living Area
- 3,432 sqft
Listing Price History
Date
Event
Price
% Change
$ (+/-)
Jun 21, 2025
Price Changed
$699,000
-1%
-$6,000
Apr 17, 2025
Price Changed
$705,000
-3%
-$20,000
Jan 18, 2025
Price Changed
$725,000
-1%
-$9,000
Sep 18, 2024
Price Changed
$734,000
-2%
-$15,000
Jul 19, 2024
Listed
$749,000
-
-
Disclaimer: The content relating to real estate for sale on this web site comes in part from the IDX program of the RMLS of Portland, Oregon. Real estate listings held by brokerage firms other than Knipe Realty ERA Powered are marked with the RMLS logo, and detailed information about these properties includes the names of the listing brokers.
Listing content is copyright © 2026 RMLS, Portland, Oregon.
All information provided is deemed reliable but is not guaranteed and should be independently verified.
Last updated on (2/6/26 00:08).
Some properties which appear for sale on this web site may subsequently have sold or may no longer be available.



