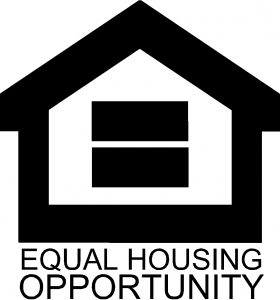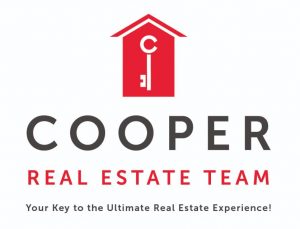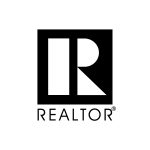


Listing Courtesy of:  Northwest MLS / Knipe Realty ERA Powered / Ellen Hartzell and Keller Williams-Premier Prtnrs
Northwest MLS / Knipe Realty ERA Powered / Ellen Hartzell and Keller Williams-Premier Prtnrs
 Northwest MLS / Knipe Realty ERA Powered / Ellen Hartzell and Keller Williams-Premier Prtnrs
Northwest MLS / Knipe Realty ERA Powered / Ellen Hartzell and Keller Williams-Premier Prtnrs 1212 S 50th Place Ridgefield, WA 98642
Sold (5 Days)
$849,000
MLS #:
2197602
2197602
Taxes
$6,033(2024)
$6,033(2024)
Lot Size
9,143 SQFT
9,143 SQFT
Type
Single-Family Home
Single-Family Home
Building Name
Seven Wells Estates
Seven Wells Estates
Year Built
2019
2019
Style
2 Story
2 Story
School District
Ridgefield
Ridgefield
County
Clark County
Clark County
Community
Ridgefield
Ridgefield
Listed By
Ellen Hartzell, Knipe Realty ERA Powered
Bought with
Alisha Sperling, Keller Williams-Premier Prtnrs
Alisha Sperling, Keller Williams-Premier Prtnrs
Source
Northwest MLS as distributed by MLS Grid
Last checked Sep 19 2024 at 9:41 PM GMT+0000
Northwest MLS as distributed by MLS Grid
Last checked Sep 19 2024 at 9:41 PM GMT+0000
Bathroom Details
- Full Bathrooms: 2
- Half Bathroom: 1
Interior Features
- Dining Room
- Disposal
- Fireplace
- French Doors
- Dryer
- Washer
- Bath Off Primary
- Wall to Wall Carpet
- Ceramic Tile
- Ceiling Fan(s)
- Water Heater
- Walk-In Closet(s)
- Walk-In Pantry
- Dishwasher_
- Microwave_
- Refrigerator_
Subdivision
- Ridgefield
Lot Information
- Dead End Street
- Sidewalk
- Paved
Property Features
- Fenced-Partially
- Patio
- Sprinkler System
- Fireplace: Gas
- Fireplace: 1
Heating and Cooling
- Forced Air
- 90%+ High Efficiency
- Tankless Water Heater
Homeowners Association Information
- Dues: $67/Monthly
Flooring
- Vinyl
- Carpet
- Ceramic Tile
- Engineered Hardwood
Exterior Features
- Stone
- Cement/Concrete
- Roof: Composition
Utility Information
- Sewer: Sewer Connected
- Fuel: Electric, Natural Gas
School Information
- Elementary School: South Ridge Elem
- Middle School: View Ridge Mid
- High School: Ridgefield High
Parking
- Driveway
- Attached Garage
Stories
- 2
Living Area
- 2,677 sqft
Disclaimer: Based on information submitted to the MLS GRID as of 2024 9/19/24 14:41. All data is obtained from various sources and may not have been verified by broker or MLS GRID. Supplied Open House Information is subject to change without notice. All information should be independently reviewed and verified for accuracy. Properties may or may not be listed by the office/agent presenting the information.





Description