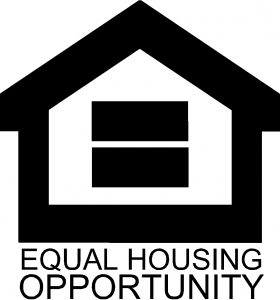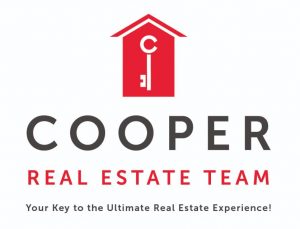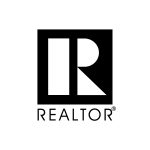


Listing Courtesy of:  RMLS / Knipe Realty ERA Powered / David Sobolik - Contact: info@kniperealty.com
RMLS / Knipe Realty ERA Powered / David Sobolik - Contact: info@kniperealty.com
 RMLS / Knipe Realty ERA Powered / David Sobolik - Contact: info@kniperealty.com
RMLS / Knipe Realty ERA Powered / David Sobolik - Contact: info@kniperealty.com 20510 SW Roy Rogers Rd 301 Sherwood, OR 97140
Pending (45 Days)
$279,500
MLS #:
24470450
24470450
Taxes
$2,835(2023)
$2,835(2023)
Type
Condo
Condo
Year Built
2005
2005
Style
1 Story
1 Story
Views
Trees/Woods
Trees/Woods
County
Washington County
Washington County
Listed By
David Sobolik, Knipe Realty ERA Powered, Contact: info@kniperealty.com
Source
RMLS
Last checked Sep 16 2024 at 7:51 PM GMT+0000
RMLS
Last checked Sep 16 2024 at 7:51 PM GMT+0000
Bathroom Details
- Full Bathroom: 1
Interior Features
- Accessibility: Parking
- Accessibility: One Level
- Accessibility: Accessible Hallway(s)
- Accessibility: Accessible Doors
- Appliance: Microwave
- Appliance: Free-Standing Refrigerator
- Appliance: Free-Standing Range
- Appliance: Disposal
- Appliance: Dishwasher
- Washer/Dryer
- Wall to Wall Carpet
- Tile Floor
- Laundry
- Garage Door Opener
- Ceiling Fan(s)
Kitchen
- Tile Floor
- Microwave
Lot Information
- Level
- Commons
Property Features
- Fireplace: Gas
Heating and Cooling
- Zoned
- Wall Furnace
- Wall Unit(s)
Homeowners Association Information
- Dues: $320/Monthly
Exterior Features
- Cement Siding
- Stone
- Roof: Composition
Utility Information
- Sewer: Public Sewer
- Fuel: Electricity
School Information
- Elementary School: Ridges
- Middle School: Sherwood
- High School: Sherwood
Garage
- Attached
Parking
- Off Street
Stories
- 1
Living Area
- 961 sqft
Additional Information: Knipe Realty ERA Powered | info@kniperealty.com
Location
Disclaimer: The content relating to real estate for sale on this web site comes in part from the IDX program of the RMLS™ of Portland, Oregon. Real estate listings held by brokerage firms other than (fill in the site owning Broker company name here) are marked with the RMLS™ logo, and detailed information about these properties includes the names of the listing brokers. Listing content is copyright © 2024 RMLS™, Portland, Oregon All information provided is deemed reliable but is not guaranteed and should be independently verified. Last Updated: 9/16/24 12:51




Description