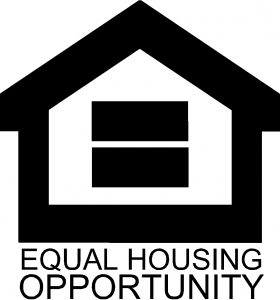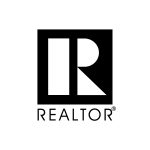


Listing Courtesy of:  RMLS / Knipe Realty ERA Powered - Contact: 503-939-1345
RMLS / Knipe Realty ERA Powered - Contact: 503-939-1345
 RMLS / Knipe Realty ERA Powered - Contact: 503-939-1345
RMLS / Knipe Realty ERA Powered - Contact: 503-939-1345 7246 SE 78th Ave 4 Portland, OR 97035
Active
$313,900 (USD)
OPEN HOUSE TIMES
-
OPENSat, Nov 111:00 am - 2:00 pm
Description
Your newly built and energy efficient townhouse in the vibrant heart of Brentwood-Darlington awaits you! Discover an open-concept sanctuary, where expansive windows and lofty ceilings create a light and bright ambiance throughout. The spacious living room seamlessly connects to the kitchen, featuring stainless steel appliances, captivating tilework, ample cabinetry, and pantry, catering to both functionality and aesthetics. Upstairs, enjoy the comfort of two bedrooms, each with its own full bathroom, offering privacy and convenience. This townhome has a fully fenced yard that is very private, with plenty of space for a new garden! Located centrally, this home provides exceptional convenience with coffee shops, groceries, and restaurants all within a 0.3-mile distance. Easy commuting throughout the Portland metro area is ensured with quick access to I-205. Don't miss out on the opportunity to make this meticulously designed home your own!
MLS #:
132101965
132101965
Taxes
$3,687(2025)
$3,687(2025)
Type
Condo
Condo
Year Built
2024
2024
Style
Townhouse
Townhouse
Views
Trees/Woods
Trees/Woods
County
Multnomah County
Multnomah County
Community
Brentwood - Darlington
Brentwood - Darlington
Listed By
Jess VonderHaar, Knipe Realty ERA Powered, Contact: 503-939-1345
Source
RMLS
Last checked Oct 29 2025 at 11:44 PM GMT+0000
RMLS
Last checked Oct 29 2025 at 11:44 PM GMT+0000
Bathroom Details
- Full Bathrooms: 2
- Partial Bathroom: 1
Interior Features
- High Ceilings
- Washer/Dryer
- Wall to Wall Carpet
- Windows: Double Pane Windows
- Appliance: Dishwasher
- Appliance: Pantry
- Appliance: Disposal
- Appliance: Stainless Steel Appliance(s)
- Appliance: Tile
- Windows: Vinyl Frames
- Appliance: Free-Standing Refrigerator
- Appliance: Free-Standing Range
- Accessibility: Natural Lighting
- Accessibility: Accessible Entrance
Kitchen
- Pantry
- Free-Standing Range
- Free-Standing Refrigerator
- High Ceilings
- Dishwasher
- Microwave
Subdivision
- Brentwood - Darlington
Lot Information
- Level
Property Features
- Foundation: Concrete Perimeter
Heating and Cooling
- Mini Split
- Heat Pump
Homeowners Association Information
- Dues: $43/Monthly
Exterior Features
- Cement Siding
- Roof: Composition
Utility Information
- Sewer: Public Sewer
- Fuel: Electricity
- Energy: Heat Pump, Mini Split
School Information
- Elementary School: Whitman
- Middle School: Lane
- High School: Cleveland
Parking
- On Street
Stories
- 2
Living Area
- 834 sqft
Additional Information: Knipe Realty ERA Powered | 503-939-1345
Location
Disclaimer: The content relating to real estate for sale on this web site comes in part from the IDX program of the RMLS of Portland, Oregon. Real estate listings held by brokerage firms other than Windermere Real Estate Services Company, Inc. are marked with the RMLS logo, and detailed information about these properties includes the names of the listing brokers.
Listing content is copyright © 2025 RMLS, Portland, Oregon.
All information provided is deemed reliable but is not guaranteed and should be independently verified.
Last updated on (10/29/25 16:44).
Some properties which appear for sale on this web site may subsequently have sold or may no longer be available.



